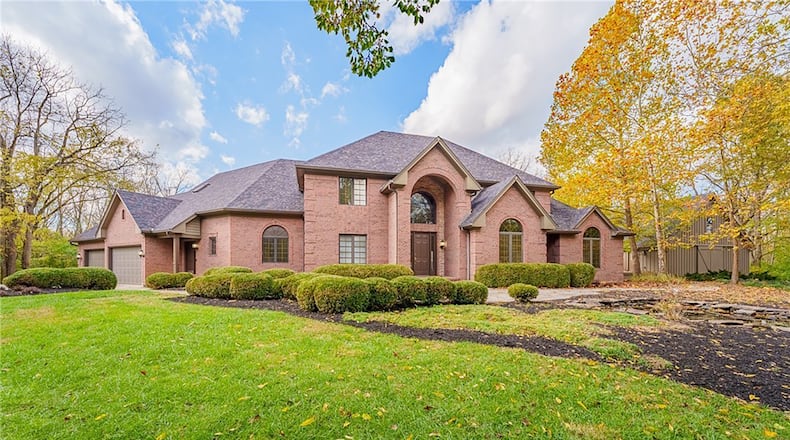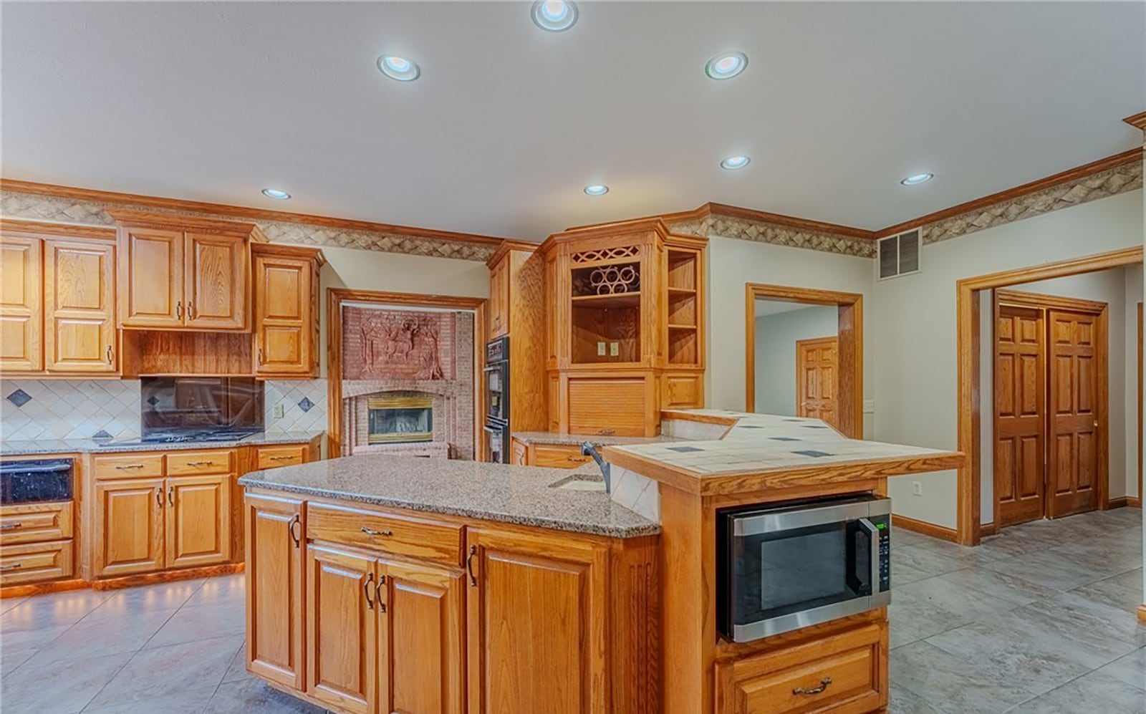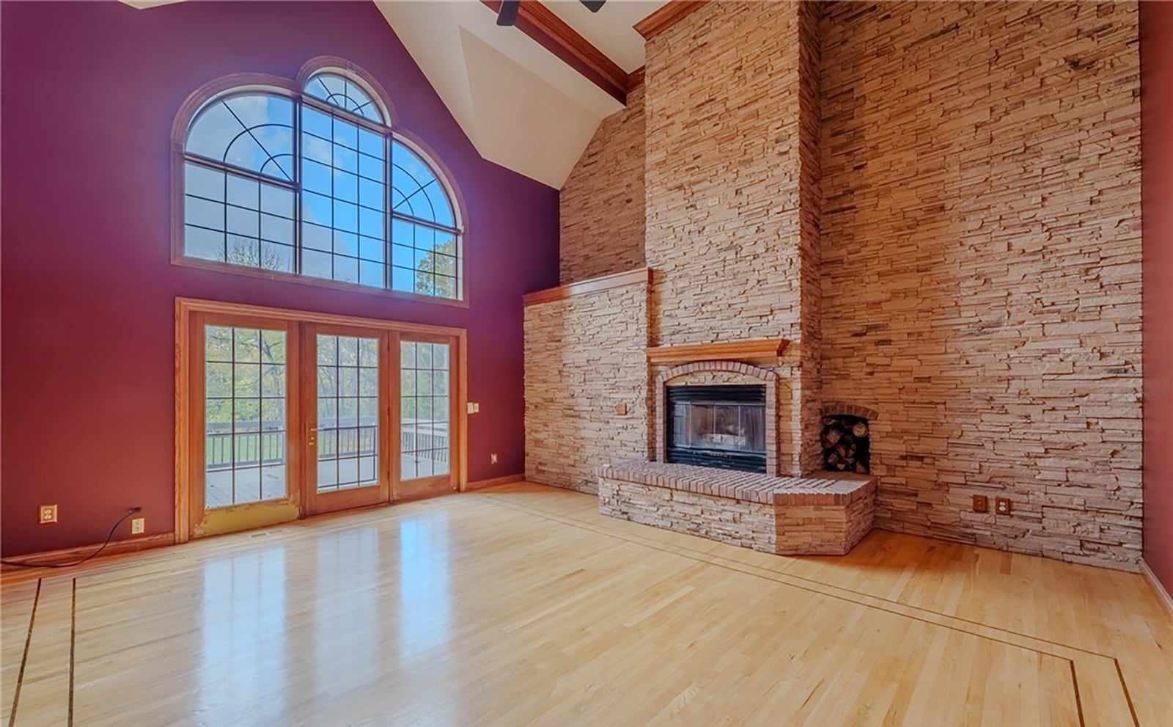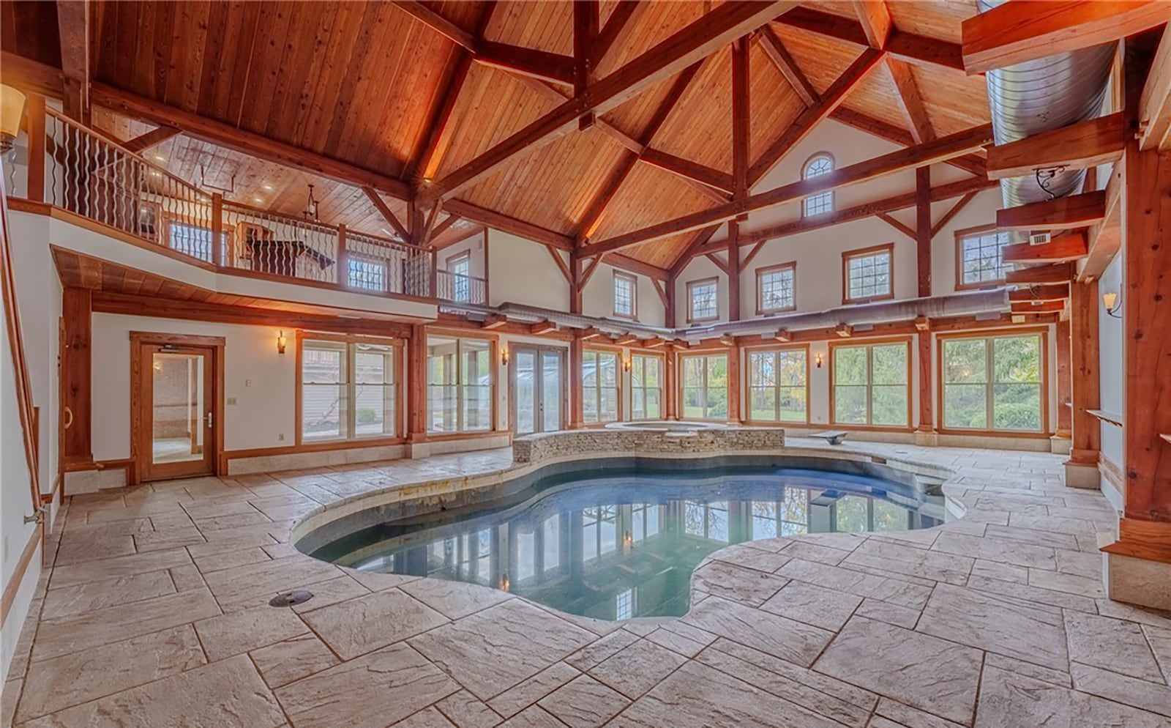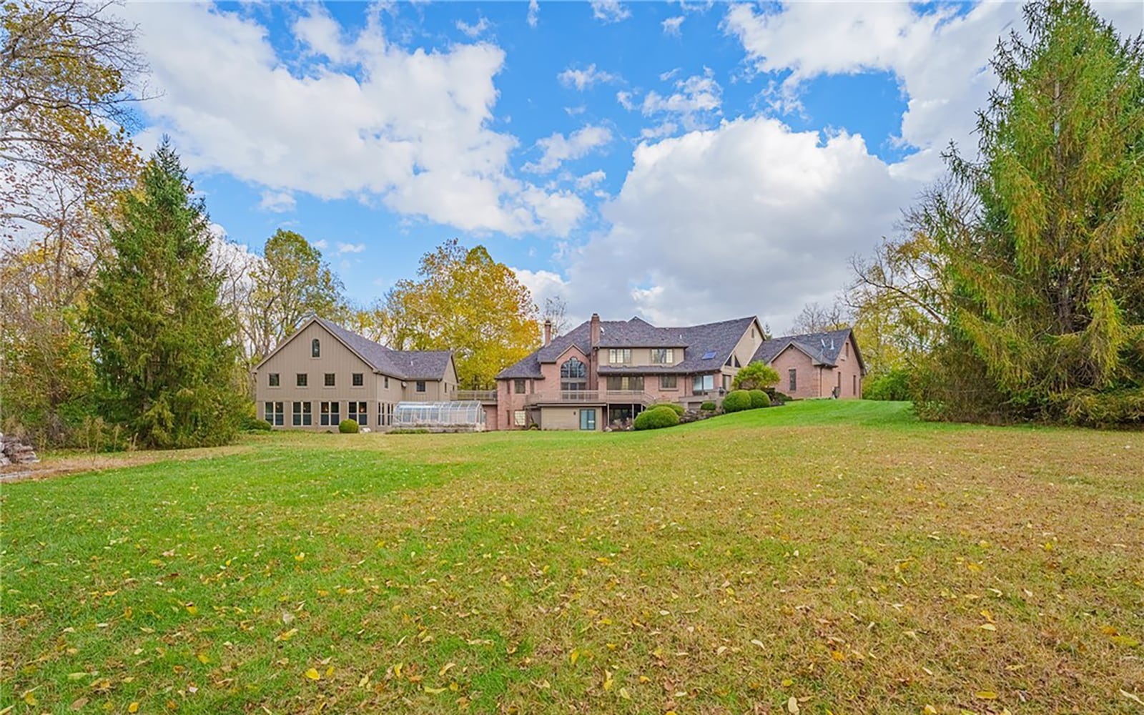Inside, the two-story foyer has tile floors, a guest closet and a decorative chandelier. To the left is a home office with French doors. It has carpeting, a built-in desk and bookcase system, a separate built-in island and recessed lighting.
A door from the office opens to the kitchen. It has tile flooring, custom wood cabinets, crown molding and recessed lighting. There are granite countertops and a tile backsplash. The kitchen has an island with a microwave, bar seating and a bar sink. Other appliances include double wall ovens, an electric cooktop and dishwasher. There is a skylight and pantry cabinets.
Next to the kitchen is the dining room. It has carpeting, a floor to ceiling brick fireplace with raised hearth and wood storage and a carving above the mantel. There is recessed lighting and a skylight and a sliding glass door opening to the patio.
Off the foyer is a two-story living room with a ceiling fan, crown molding and a floor to ceiling Stone fireplace with wood mantel. This room has hardwood floors and a stone accent wall behind the fireplace.
There is a laundry room nearby with tile flooring, built in cabinets and a sink. There is also a half bathroom off the same hallway with a wood vanity and a back staircase leading to the second floor.
There is an additional sunken home office on the opposite side of the foyer with French doors, carpeting, vaulted ceiling, built in bookcases and a built-in desk.
The first-floor primary suite has carpeting, vaulted ceiling, two skylights and a ceiling fan. The ensuite bathroom has tile flooring, a soaking tub with bay windows and recessed lighting, a walk-in tile shower with glass door and two vanities, both with lighted makeup mirrors and built in cabinets. The ceiling is vaulted and there is a skylight. There is also a private spiral staircase leading to the finished basement.
A wood staircase off the foyer leads to the second floor and three bedrooms. They have carpeting and ceiling fans. Two have ensuite bathrooms that have tile flooring and walk in showers with glass doors.
One has a double vanity with a makeup area. The third bedroom is a loft with slanted ceilings, luxury vinyl tile flooring, skylights and two ceiling lights. It has some built-in shelves and a desk and two closets.
The finished basement has a family room with carpeting and a fireplace. It has recessed lighting and French doors. There is a full kitchen on this level with tile flooring, wood cabinets, a range and microwave. There is recreation room with a stone fireplace, carpeting and ceiling lights.
There are also some flex spaces that could be used as exercise rooms or guest bedrooms. There is a hot tub area in the walk out room with sliding glass doors opening to the patio. It has tile flooring and recessed lighting.
There is an additional laundry room in the basement with built-in cabinets and a drying rack. It has tile flooring and recessed lighting. There is also a full bathroom and theater room in the basement. The bathroom has tile flooring, a wood ceiling with recessed lighting, wood paneling halfway up, a pedestal sink and a walk-in shower with glass door.
The home features an indoor, inground Gunite pool surrounded by tile. The pool room addition has vaulted wood ceilings with beams. The pool also has a diving board and integrated hot tub. The pool room has an upper level with carpeting and a ceiling fan. There is also a separate kitchen with a bar and pendant lighting, a wood paneled ceiling and recessed lighting. There is a nook with a ceiling fan. There is a wood lined sauna nearby with bench seating.
The exterior of the home has multiple patios and walkways. There is a tile sunroom with a ceiling fan, wood ceiling and recessed lighting. A curved tile patio winds around the main level and there is an elevated wood deck with multiple staircases. The property is heavily wooded and has a pole barn, an additional detached garage, a greenhouse and koi pond.
MORE DETAILS
Price: $1,499,900
Contact: Matthew Edge, Plum Tree Realty, 937-829-4120, edgemre.10@gmail.com
About the Author

